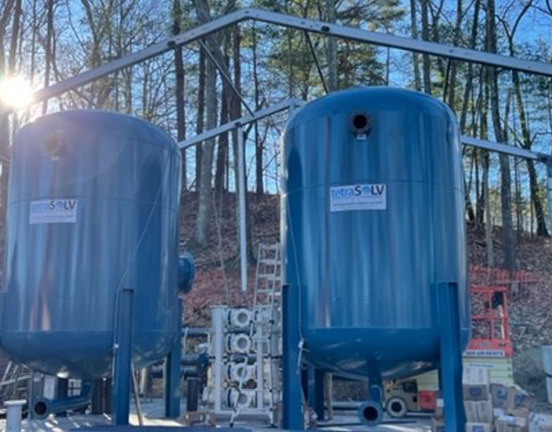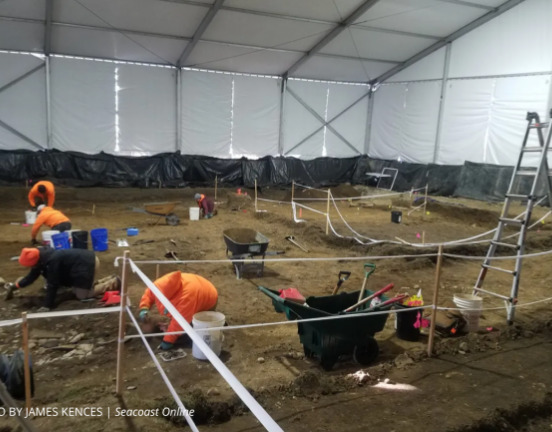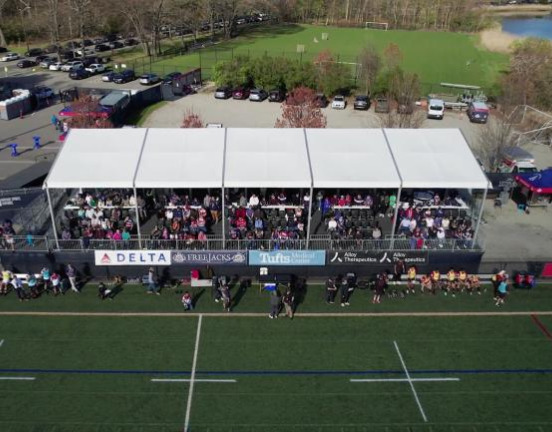Case Study
Fenway Park
PEAK Breaks Ground Inside Fenway Park to Build Their Custom Dug-Out.
Summary of Project
When the Boston Red Sox and Fenway Park needed to add extra spacing in the bullpen and dugout areas to protect the players off the field, they reached out to PEAK Structure Solutions to build out a custom dug out extension that met all MLB guidelines and maintained their historical integrity of the historic ballpark.
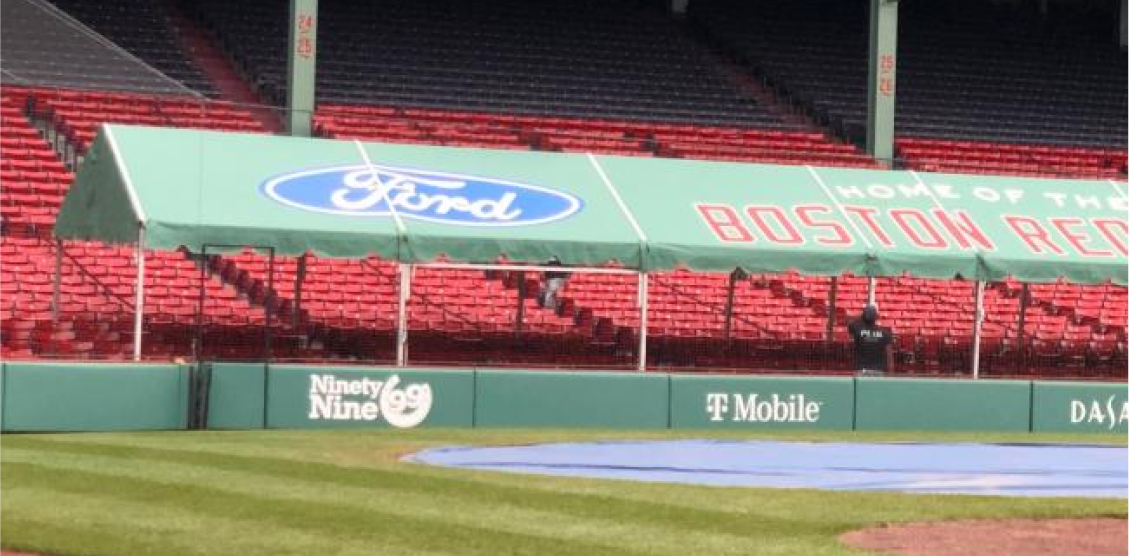
Client Needs
The main purpose of this custom dug out extension was to maintain league-required social distancing between players during the delayed 2020 season. Discussions with these clients focused on the ideal location, size, and appearance of the installation, with particular emphasis on how it could enhance the historic park.
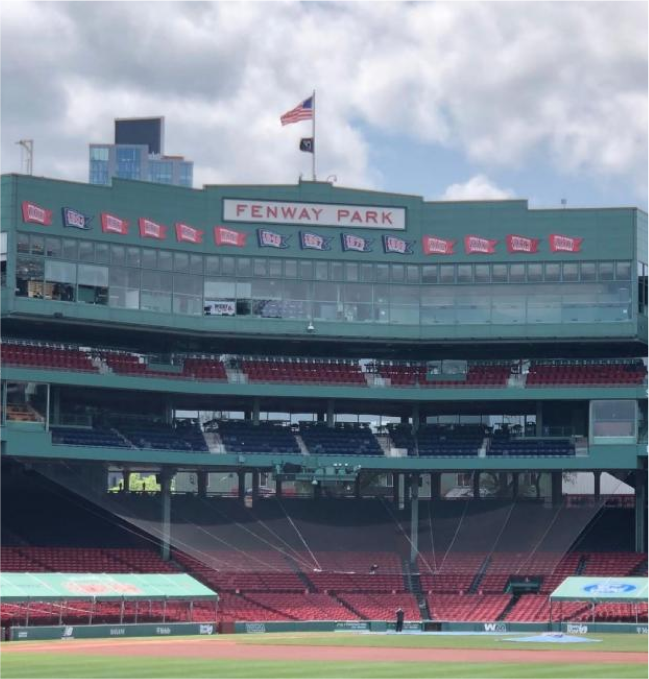
Challenges
Given the 100+ year old concrete structure of the park, our team had to develop a customized solution for anchoring the tents. Traditional staking was not an option as our traditional cement block weights would impede access to the tents.
Additionally, the white fabric of the tent was not suitable for the park’s design and MLB requirements, and the tiered stadium seating area needed a product with varying leg heights to accommodate different row levels and camera positions behind the dugout.
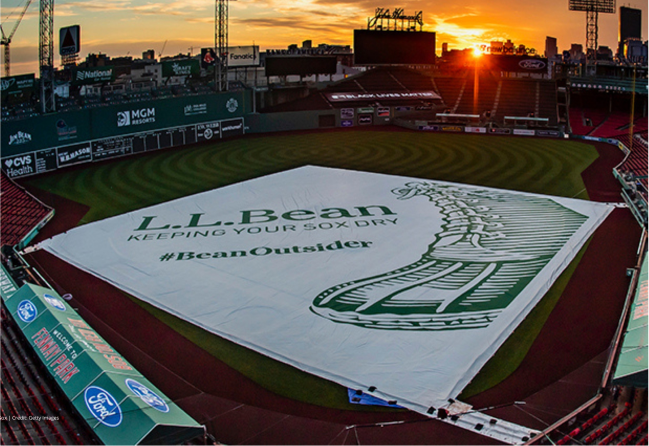
SOLUTIONS
After consulting with the park, our team found that the most effective way to secure the tents would be through permanent anchors in the concrete of the stadium. Despite initial reservations about altering the historic ballpark, our team drilled anchors to ensure the tents were properly secured. The final build-out was (2) 15’ x 70’ x 8’ – 10’ Gable End NTL Frame Tents, set as a Clear Span.
Next was the tent coverage: after considering custom fabric options and vinyl appliqués, it was decided to paint the tent tops a custom color by Benjamin Moore to match Fenway’s Green Monster. Sponsorship and team graphics were stenciled and painted onto the tent tops by the Fenway Park team, with the tops painted once assembled to ensure perfect alignment of the graphics. Tent legs at varying heights were also used to accommodate the 2-foot grade change and to ensure proper leveling as the tent needed to be placed within the stadium seating.
Results + Takeaways
This project was immensely successful; with the temporary dugouts blending seamlessly with the aesthetic of the historic stadium. Other stadiums were also impressed and asked about the work done. It was a proud moment to watch the delayed season opener.
While the project presented its challenges, it was a rewarding, collaborative effort both internally and externally, as our team worked in tandem to navigate MLB guidelines as well as COVID safety protocols.
Unique Attributes
- 2’ Grade change for guest + camera field viewing.
- Custom branded + colored tent tops for cohesive look within stadium.
- Concrete drill out for tent anchoring.
Of the most unique attributes of this project were the permanent anchoring system drilled into the concrete of the stadium as well as custom paint & stenciling of the tent tops to ensure this new structure met all MLB requirements.

